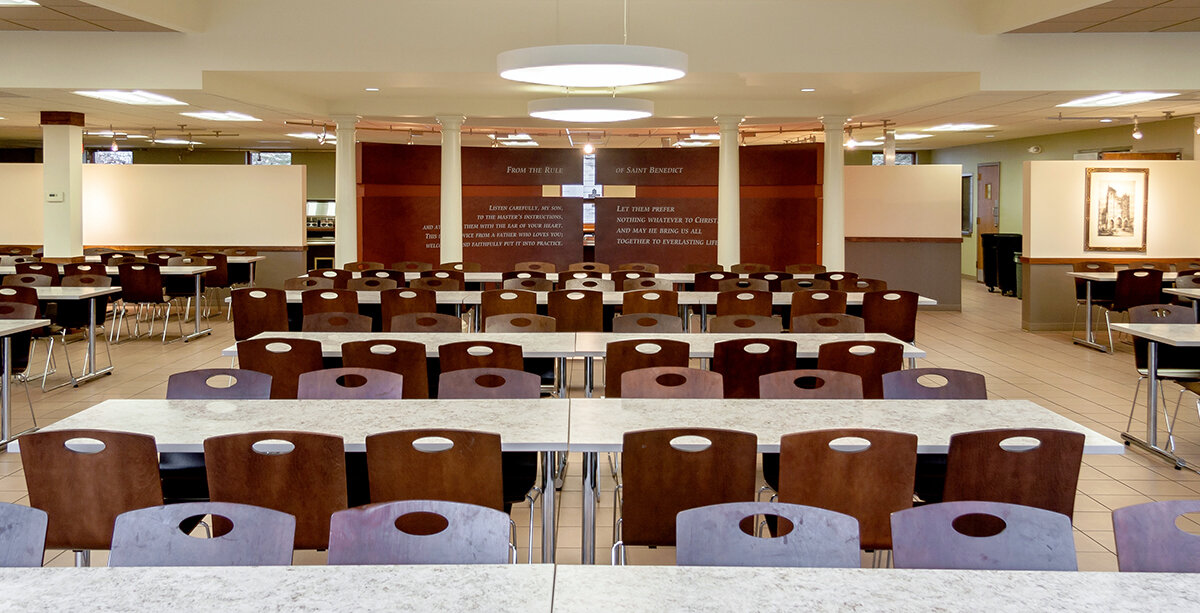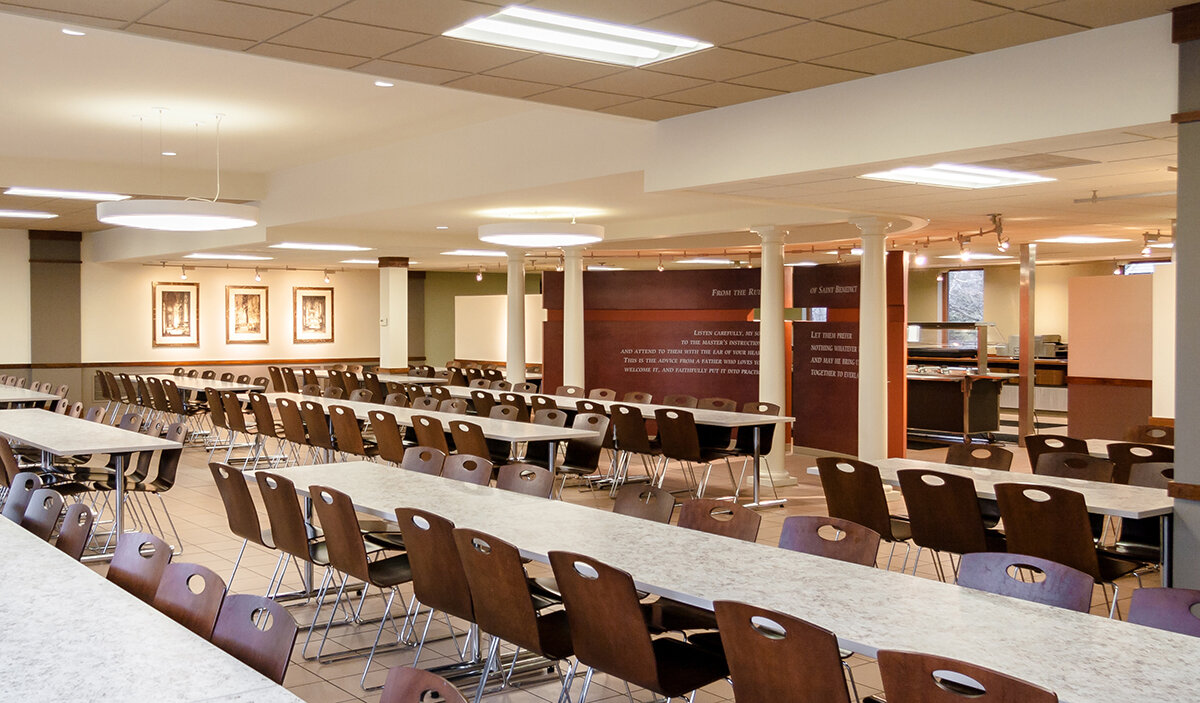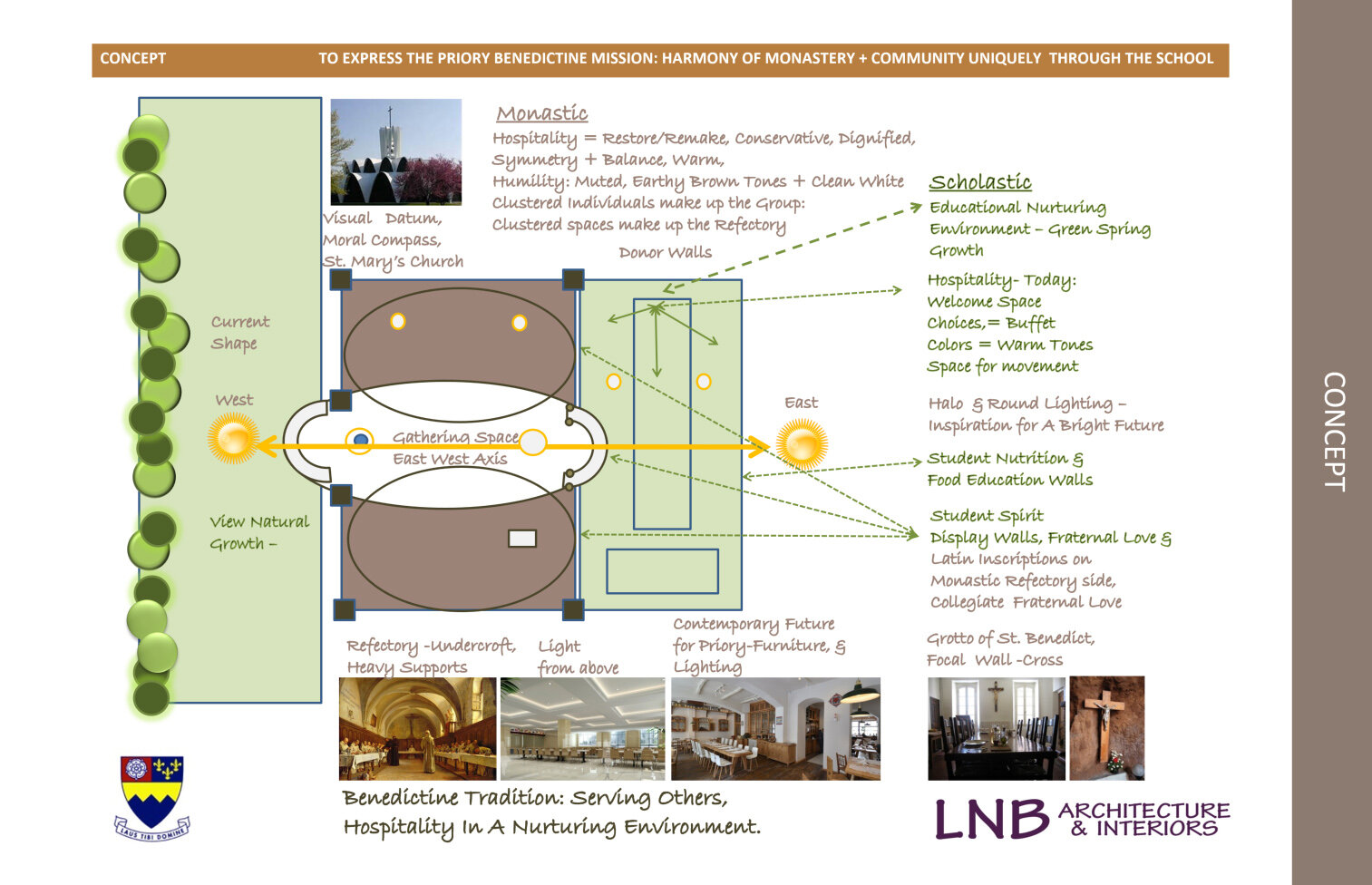St. Louis Priory School



Project Overview
LNB developed a thorough understanding of who the St. Louis Priory School, and the Monastery as part of our planning. We learned of their Benedictine roots, spirit and Catholic college-prep educational goals in order to successfully remodel their school “cafeteria” into a “refectory.” The remodel involved changing the circulation patterns and generating symbolic aesthetics that embodied their mission and tradition while looking to the future. Each design element contributed a purposeful function to the concept.
The new refectory serves 400 students daily during shifted lunch periods. The multi-use space space also accommodates large or small casual groups for more formal occasions.
